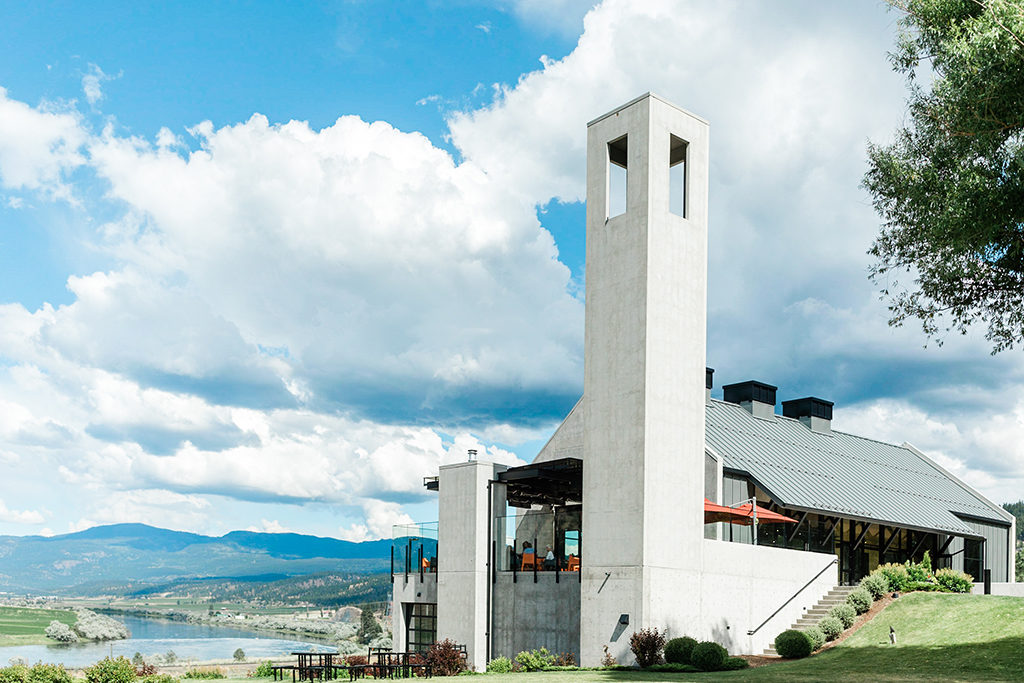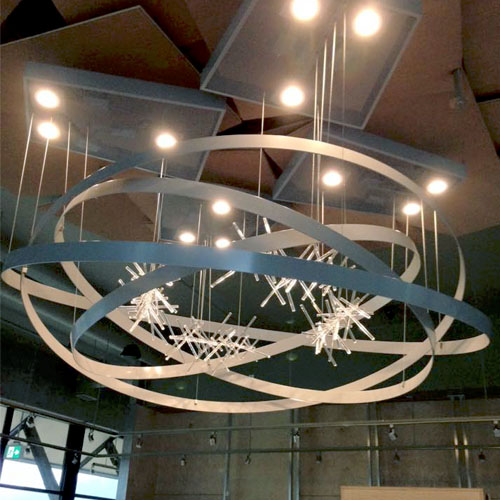The Architecture

The architecture of Monte Creek Ranch Winery is a simple expression of place and purpose — a way of marking settlement. The rugged site above the South Thompson River and across from Lion’s Head Mountain dictated a pragmatic use of form and materials. The design concept evolved from the site’s rural roots, marking an historic place of shelter, community and work — thus the name of the winery.
The building design was derived using iconic forms of the “Mission style” and regional barn structures. By repurposing authentic elements with the traditional tools and modern technology of winemaking, an Old-School meet New-School approach creates a place of community and celebration.
As a recurring theme throughout, the “River-of-Life” is reflected in the careful setting and building orientation that embraces the natural geography and climate. The Campanile/bell tower is an instantly recognizable beacon for gathering. Parapet gables and simple forms that characterize the region’s best historic buildings convey a sense of permanence and craft.
Weathered zinc, concrete, glass and steel are the primary building materials used in this modern interpretation of “Barn Architectur.” This authentic rural form respects its function and historic roots — the horse stall, the tractor garage, the cowboy dance hall, and a container for the harvest.
The Interiors
The interior design of the Monte Creek Ranch takes a straightforward, rational approach by using a simple but modest palette of materials to carry an aesthetic that befits the architecture of the winery.

The main gathering space is organized around an abstract aedicule, sheathed in birch plywood to provide a warm, welcoming cue to visitors. Metal barn doors add an industrial accent, as does the polished concrete floor, aluminum tubing and perforated sheeting used in the retail area.
A large custom chandelier in the main tasting room integrates the design elements of Ranch with Winery: aluminum ‘lassos’ swirl around a set of acrylic ‘spurs’ that hang from acoustic panels made of cork.
All in all, this is about an interior space that provides a quiet, respectful background to the breathtaking views around the winery while elevating the experience of ‘tasting the grape’ in a spectacular setting.
